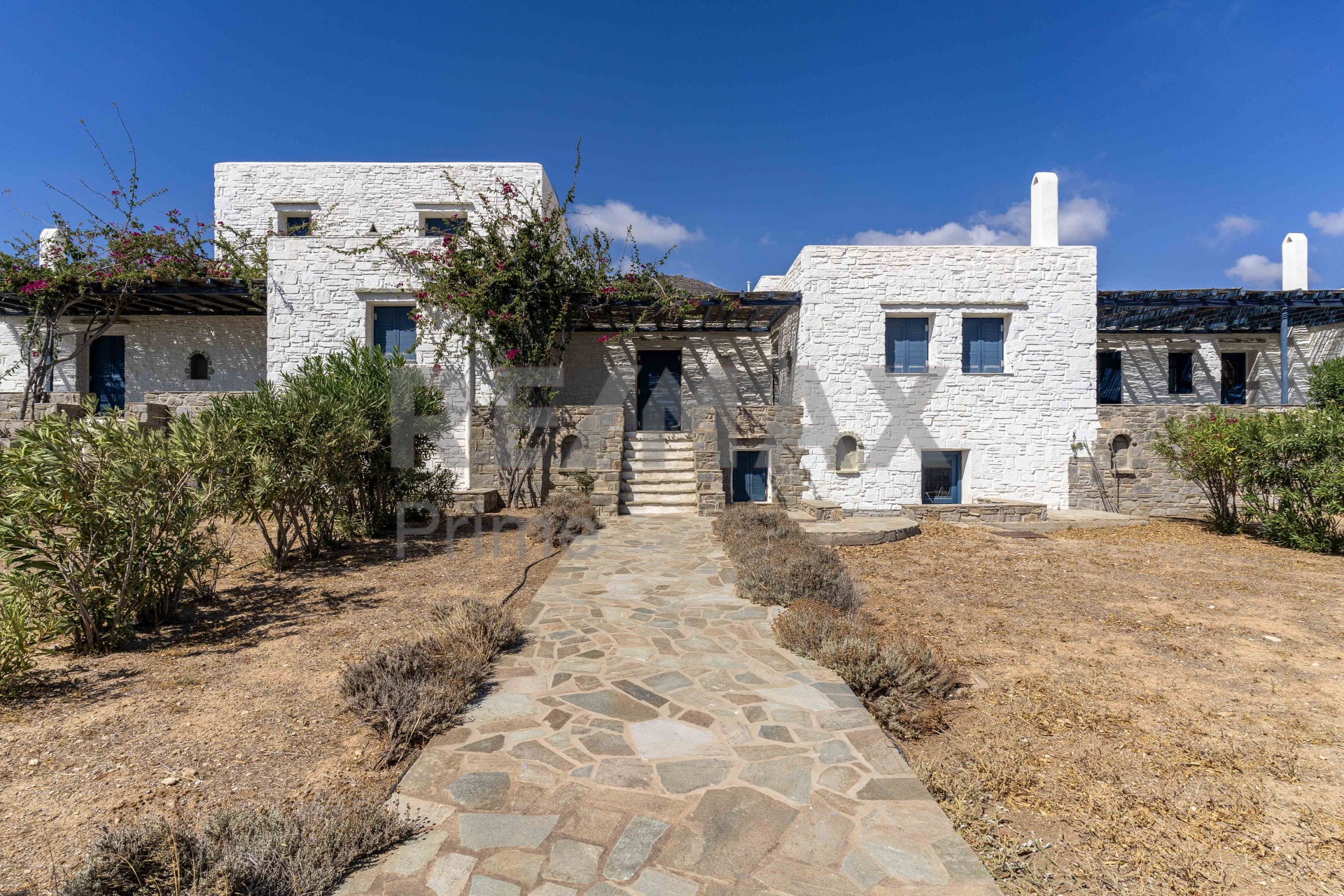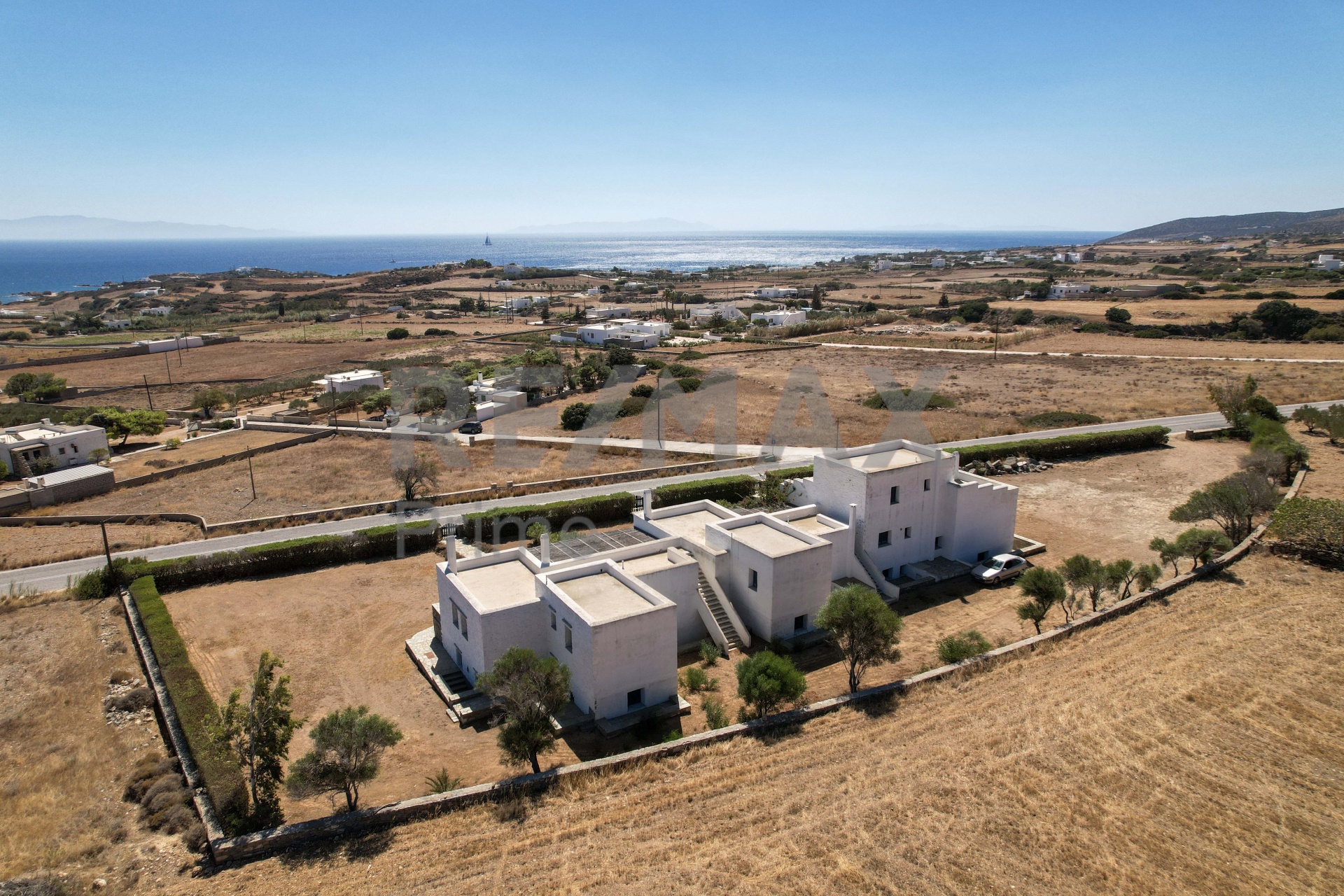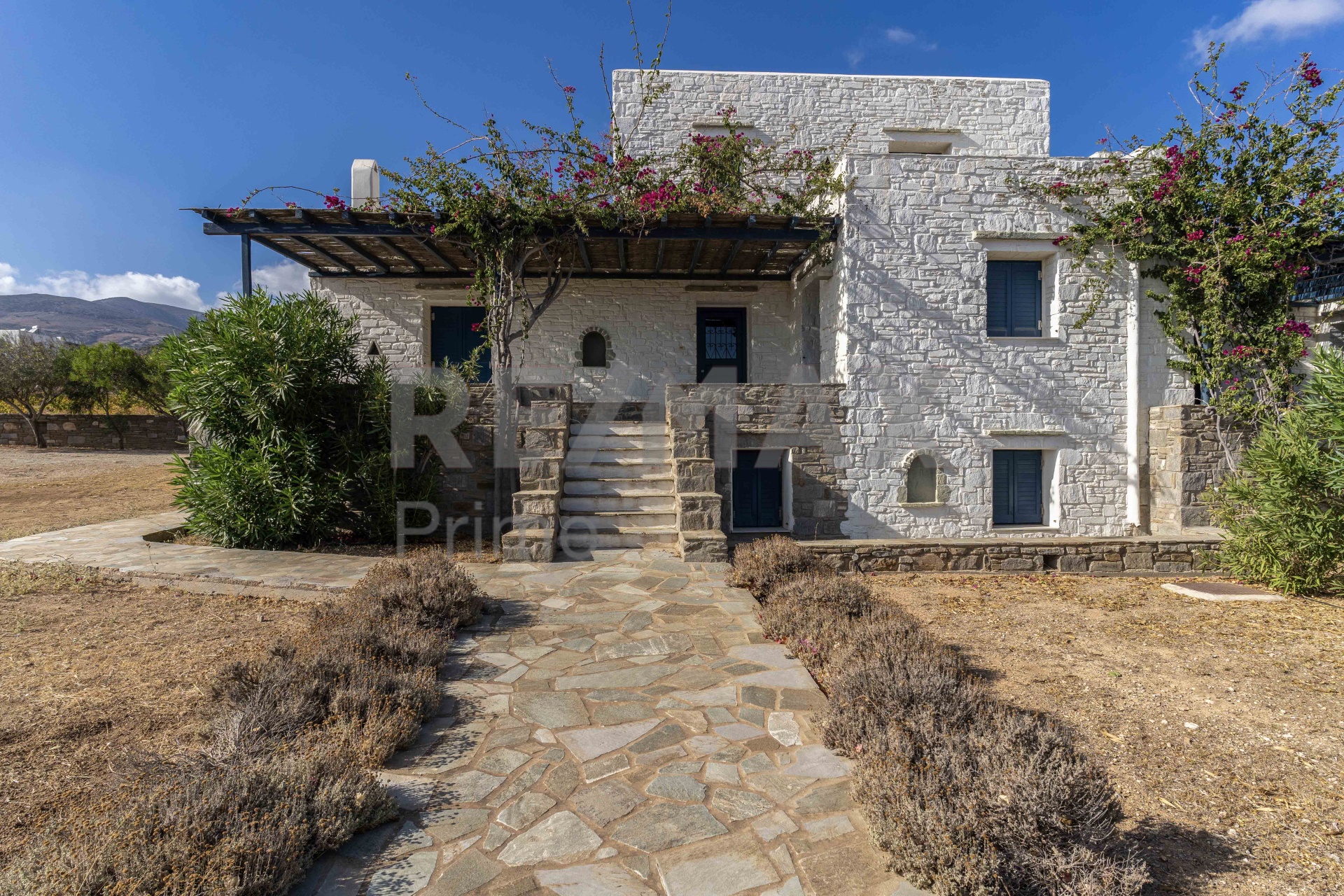
|

|

|
546482 - Residential complex of 508,63 m² for Sale in Dryo of Paros, || Cyclades / Paros €1.850.000
Description
For sale by RE/MAX PRIME Residential Complex 508,63 in Drios, Paros. The complex is located on a plot of 3.190sq.m. and has west-east orientation with unobstructed views of the sea strait of Paros-Naxos. The first house is two-storey with basement and has an area of 199,72 m2. The second house is ground floor with basement and has an area of 165,41 The third house is ground floor with basement and has an area of 143,50 All the houses communicate with an internal marble staircase with the basements that have their own external entrance, giving them the possibility of separating the space. The complex has double glazed windows, mosquito screens and the floors are tiled. It also has an external staircase to the terrace and a water tank. The permit for the construction of the house was issued in 2002 and completed in 2004. The distance from the sea is 750 meters. In just a 5 minute drive you will be at the beaches with water sports that will get your adrenaline pumping. When indicating the plots/plots/residences it is necessary to show your identity card or passport. The selling price is 1.850.000€ RE/MAX Prime is a division of Paros Prime Technical/Construction Company, a company with extensive experience in the construction of both luxury and conventional buildings. If you would like to build your dream home, with the help of qualified engineers, with speed and professionalism, call us to make an appointment!!! RE/MAX PRIME - PAROS PRIME Contact phone: +30 2284306969, +30 2284306868 email: remax.paros@gmail.com, paros.prime@gmail.com Website: https://www.remax-prime.gr/ , https://www.parosprime.gr/ Facebook: https://www.facebook.com/remaxparosprime Instagram: https://www.instagram.com/remaxprime_parosprime/ Linkedin: https://www.linkedin.com/company/remaxprime-paros YouTube: https://www.youtube.com/channel/UCr6CI4U4kDmVyo26G9lRbwQ
Basic Characteristics
-
Category
Residential -
Property Type
Residential complex -
Price
1.850.000 € -
Area
508.63 sq.m -
Price per sq.m
3.637,22 € -
Code
546482 -
Bedrooms
10 -
Bathrooms
3 -
WC
3 -
Year Built
2002 -
Parking
1 -
Energy Class
D -
Distance from
City: 5500 Kilometers
Village: 800 Meters
Seaside: 750 Meters
Airport: 11000 Kilometers
Super Market: 800 Meters
Additional Characteristics
-
Balconies: 6
-
Living Rooms: 6
-
Fireplaces: 3
-
Garden: Yes
-
Internal Staircase: Yes
-
Storage: Yes
-
Kitchens: 6
-
Special features: On Corner, With Facade, On Highway, Bright, Airy
-
Suitable for: Holiday Home, Short Term Rentals, Investment, Revenue Source
-
Orientation: East West
-
With View: Sea, Openness, Unobstructed
-
Unique features: Traditional House, Stone House
-
Advantages: No shared expenses, Pets Allowed, Quiet neighborhood, Internal yard
-
Zone/Sort: Residential
-
Access from: Asphalt
-
Condition: New Development, Freshly Painted, Very Good Condition
-
Near to: Transportation, Sea, Seaside, Super Market
-
Additional: Sound Insulation, Thermal Insulation, Radiator
-
Heating medium: Oil
-
Heating type: Autonomous
-
Additional: Window Screens
-
Floors Type: Tiles, Marble, Stone
-
Glazed Windows: Double glazed
-
Frames: Wooden




