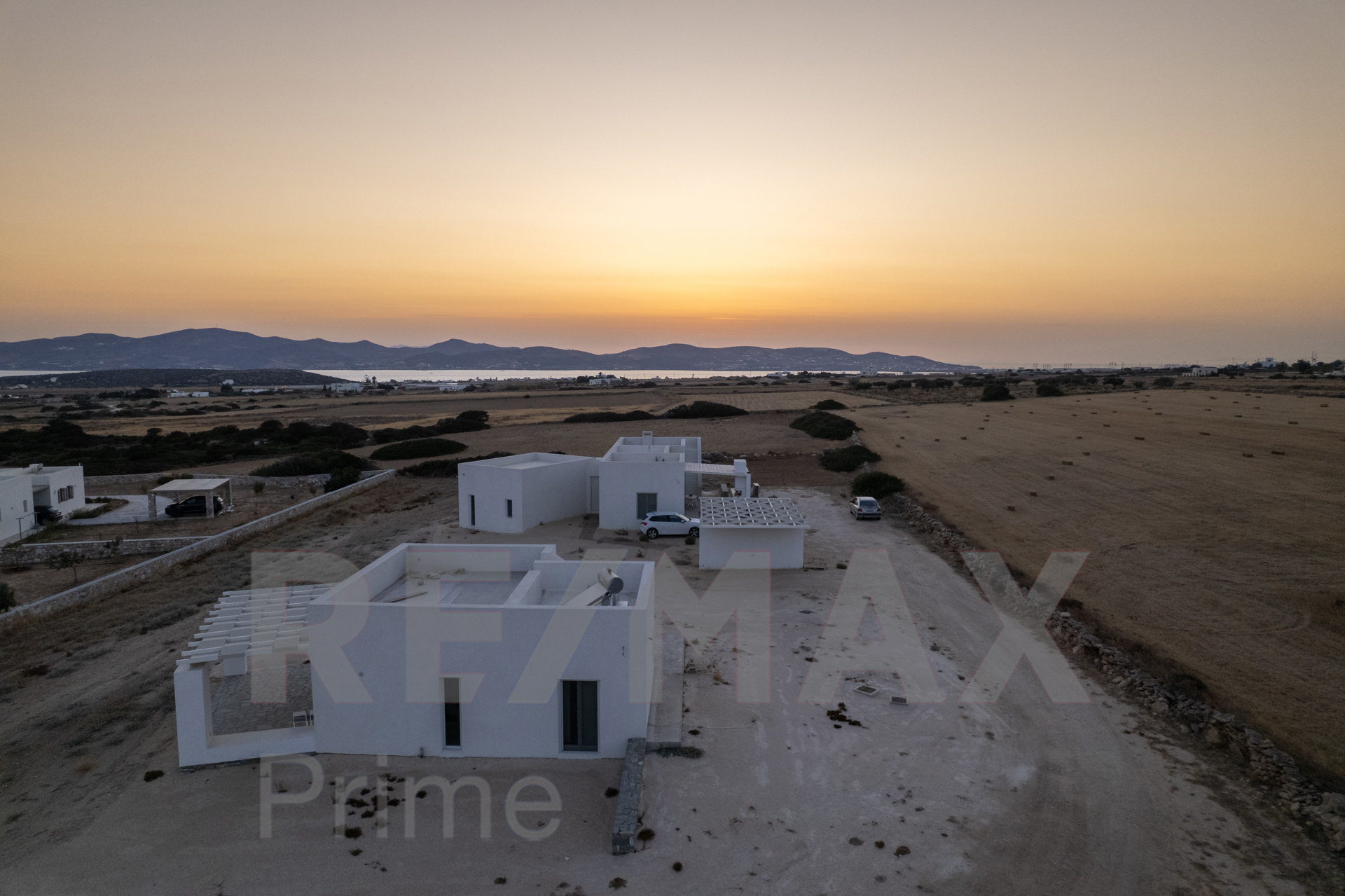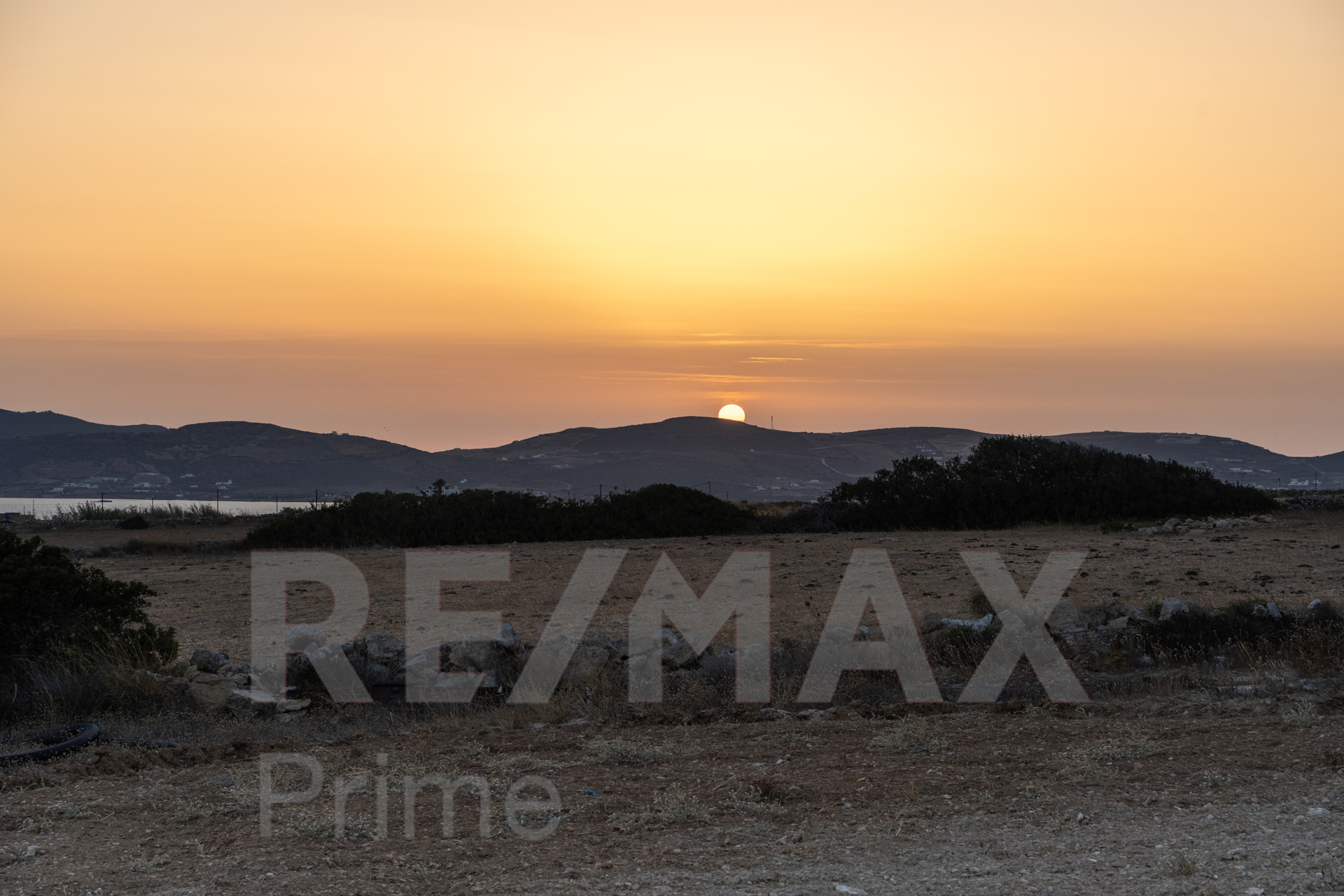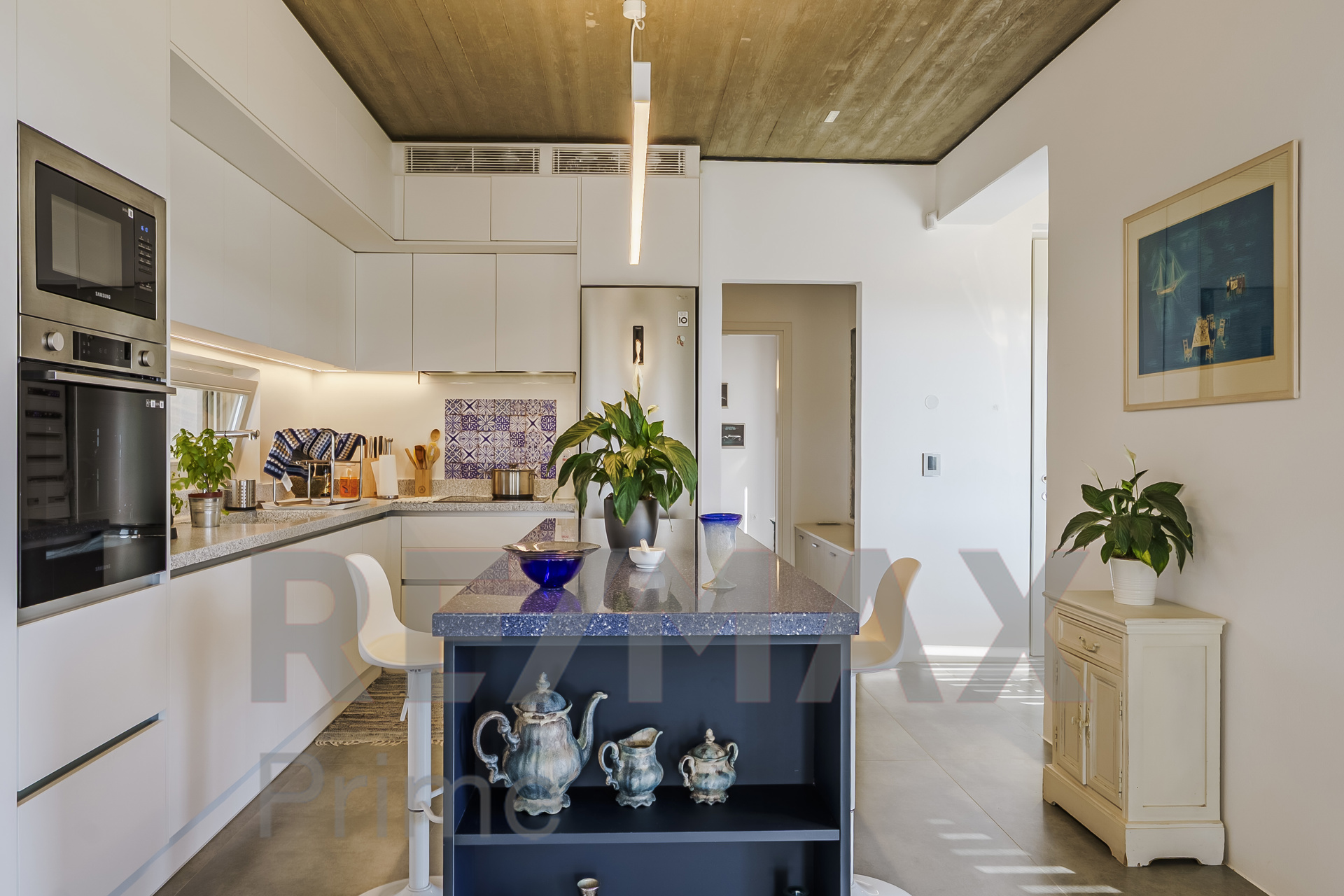
|

|

|
1778724 - Two Detached Houses for Sale, Alyki / Paros, 212.44 m², €1.150.000
Description
For sale EXCLUSIVELY by RE/MAX PRIME Two residences with a total area of 212.44 m². Beautifully located and designed on a 4,184.58 m² plot of land. Completed in 2024, an exceptional and high-quality construction. The residences have the following floor areas: Residence A = 144.18 m² Residence B = 68.26 m² They face southwest and have unobstructed views of Alyki, Antiparos, and the unique sunset of the area. Residence A consists of an open-plan space with an open kitchen with an island, a dining area, living room with built-in sofas and fireplace, three bedrooms (one master) and two bathrooms. The dining area is separated from the living room by a low wall covered with Italian Marazzi tiles. The kitchen countertop, the island surface, and the bathroom furniture surfaces are made of Corian terrazzo. The kitchen is equipped with built-in electrical appliances, a ceramic hob, a Samsung microwave and oven, an LG refrigerator, and a Candy dishwasher. The heating is underfloor with a heat pump and funcoils for cooling, a boiler for hot water supply, and air conditioning. In the bedrooms and hallway, there are three double wardrobes in each room, from floor to ceiling. The hallway wardrobe also houses the LG washing machine. Roof terrace with built-in seating area with hidden lighting, rear covered terrace with wooden pergola and barbecue, front covered terrace with wooden pergola, built-in seating area with hidden lighting and marble tables. Residence B consists of a living room with kitchen, one bedroom, and one bathroom. The kitchen is equipped with built-in electrical appliances, a ceramic hob, and an oven, as well as a refrigerator and washing machine. It has two air conditioners for cooling and heating and a solar water heater for hot water. It has a front veranda covered with a pergola and a built-in seating area with hidden lighting. Both Residence A and Residence B have unplastered concrete ceilings. The floors are large marble-effect tiles. The lighting design and supply of lighting fixtures was done by Luun. The electrical installations have been constructed with integrated smart home functionality. All window frames are wooden with double safety glass and screens from Dauwin. The opening frames (windows, balcony doors) are also tiltable. The main and secondary entrances of residence A, as well as the entrance of residence B, are equipped with security doors. All terraces are covered with irregular Kavala slabs. There is a security camera system installed both outside and inside. Between the two residences there is a parking space for three cars (two for A and one for B) covered with a pergola and ready for the installation of an electric vehicle charger. Each residence has its own storage room located under the stairwell. Finally, there is a large-capacity communal rainwater tank. Their location and the stunning views they offer make these residences ideal for private use, but also for tourist exploitation. When viewing the plots/agricultural land/residences, it is necessary to present your police ID or passport. The sale price of the completed villa is €1.150.000. RE/MAX PRIME - PAROS PRIME Contact phone: +30 2284306969, +30 2284306868 email: remax.paros@gmail.com, paros.prime@gmail.com Website: https://www.remax-prime.gr/ , https://www.parosprime.gr/ Facebook: https://www.facebook.com/remaxparosprime Instagram: https://www.instagram.com/remaxprime_parosprime/ Linkedin: https://www.linkedin.com/company/remaxprime-paros YouTube: https://www.youtube.com/channel/UCr6CI4U4kDmVyo26G9lRbwQ
Basic Characteristics
-
Category
Residential -
Property Type
Detached House -
Price
1.150.000 € -
Area
212.44 sq.m -
Price per sq.m
5.413,29 € -
Code
1778724 -
Bedrooms
4 -
Bathrooms
3 -
Floor
Ground Floor -
Year Built
2023 -
Energy Class
A -
Distance from
Village: 2 Kilometers
Sea: 2 Kilometers
Seaside: 2 Kilometers
City: 7.5 Kilometers
Port: 7.5 Kilometers
Hospital/Medical Center: 7.5 Kilometers
Super Market: 1.5 Kilometers
Bus Station: 150 Meters
Airport: 2 Kilometers
Additional Characteristics
-
Living Rooms: 2
-
Kitchens: 2
-
Storage: Yes
-
Garden: Yes
-
Fireplaces: 1
-
Access from: Asphalt
-
Zone/Sort: Residential
-
Advantages: Playroom, No shared expenses, BBQ, Quiet neighborhood, Smart home, Porch, Car charger, Septic tank
-
Special features: Painted, Furnished, Bright, Airy, Sunny, Airy, Lower level house
-
Suitable for: Holiday Home, Investment
-
Orientation: Southwest
-
With View: Sea, Openness, Unobstructed
-
Condition: New Development
-
Frames: Wooden
-
Glazed Windows: Double glazed - Energy Efficient
-
Floors Type: Tiles
-
Additional: Window Screens, Electric Appliances
-
Security Amenities: Security Door, Security Alarm, Security Cameras
-
Heating type: Autonomous
-
Heating medium: Heat Pump
-
Additional: Underfloor Heating, Air Conditioning, Solar Water System, Boiler, Thermal Insulation
-
Near to: Transportation, Sea, School




